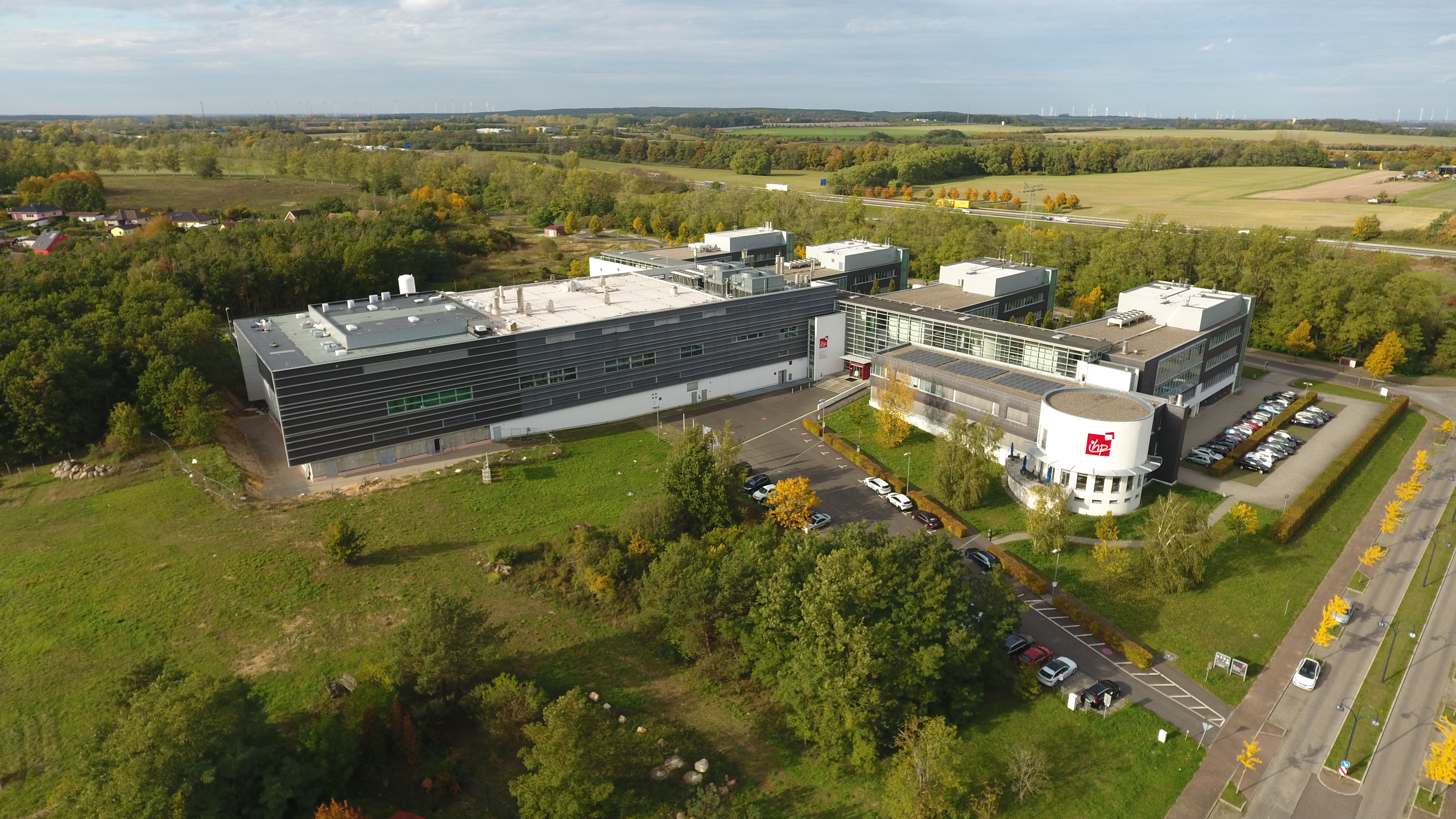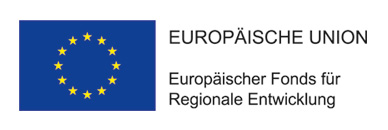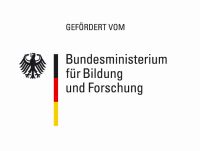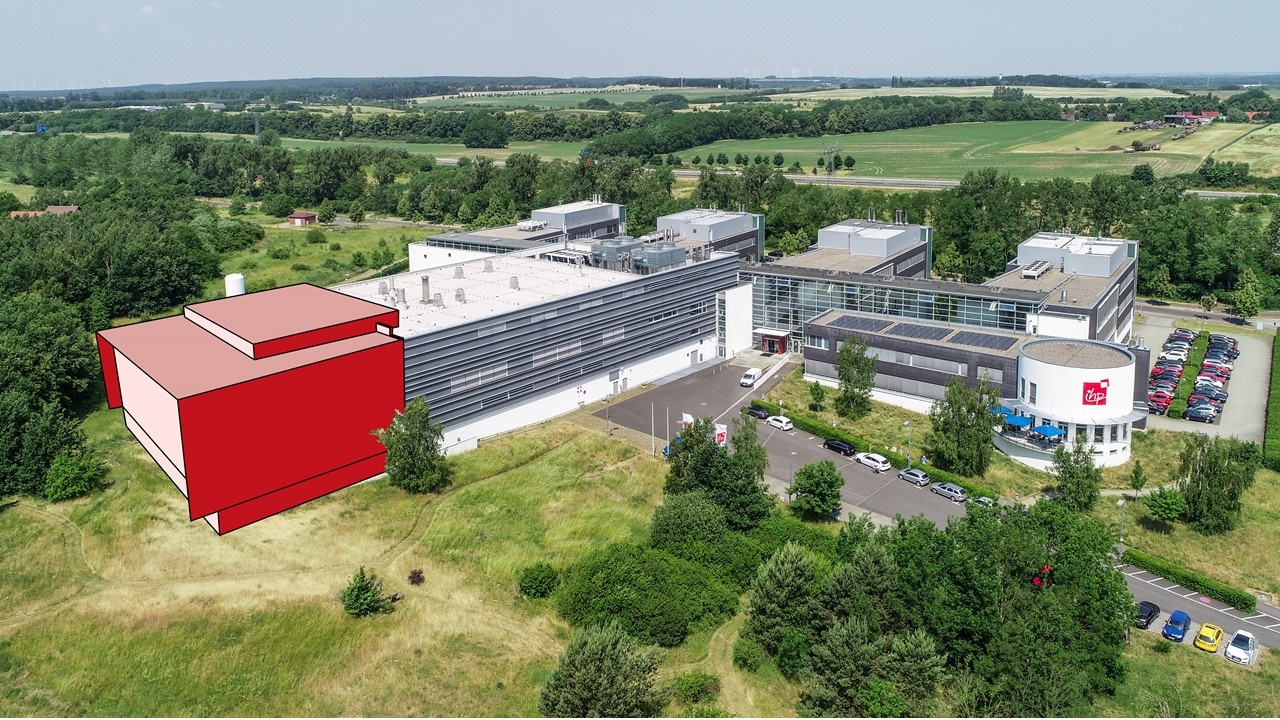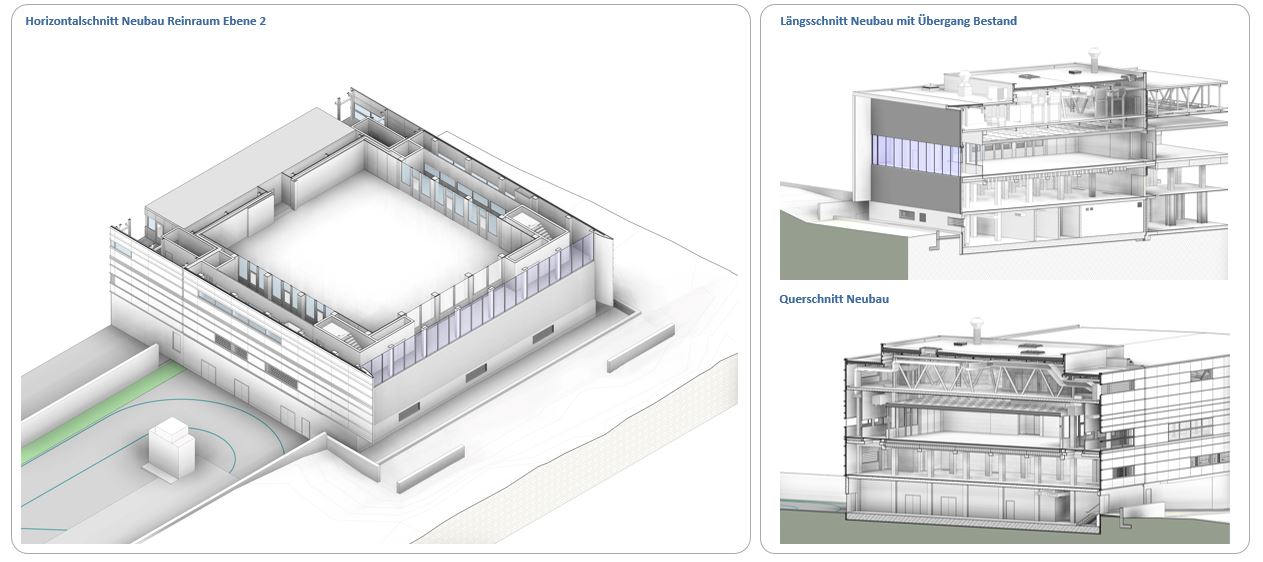New building strategic extension of the IHP clean room (STRE)
New building strategic extension of the IHP clean room (STRE)
The clean room - the technological heart of the Leibniz Institute for High Performance Microelectronics in Frankfurt (Oder) was extended by half in just 2.5 years of construction and continues to set the IHP on a course towards leading microelectronic solutions of the future.
The extension of the clean room area to the size of 1500 square meters, on one hand, enables the IHP to provide scientific and research partners with a stable BiCMOS technology platform and, on the other hand, to research the possibilities of new materials. The goal is to be able to set records such as the world’s fastest silicon-germanium transistor in the future as well. The new metallization system, which has already been purchased within the framework of the Research Factory Microelectronics Germany, is the basis for the planned exploratory clean room in the newly built part of the building and should enable future work with new, high-performance contact materials.
In addition, the space gained is being used for the continuous modernization of the ultra-modern pilot line, which operates on a 24/7 basis to prototype the integrated circuits of the future.


